

Thanks to Carlo Lippolis who provided the text and photographs for this year's page and to Jérôme Gaslain for his assistance (August 2003).
See Old Nisa Bibliography: Publications of Centro Scavi di Torino and contributions of the members of the Italian Expeditions to Nisa.
A new Nisa archaeological mission took place in April-July 2003, carried out by the Centro Ricerche Archeologiche e Scavi di Torino in collaboration with the National Department for the Protection, Study and Restoration of Historical and Cultural Monuments of Turkmenistan. The excavations, which focused on the Square Building north of the Round Hall, have produced much interesting information about the plan and decorative features of the complex.
The floor plan of the Square Building is now entirely known as all the inside rooms of the complex have been investigated. The west and east external corridors of the building have not been entirely excavated, but their plan is fully known.
|
Angular part of the façade frieze (from near the main entrance) |
|
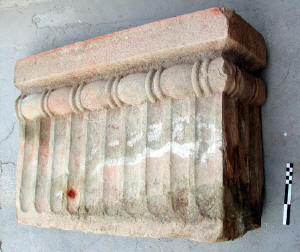 |
|
| Click on picture to enlarge | Photo by C. Lippolis |
The Square Building had a monumental façade, decorated to the base with a stone frieze decorated with ovuli and grooves colored in red and yellow on green stone, its natural color. The walls of the façade were articulated in niches and pillars, part of which appear to have been closed during a second phase of the complex's use.
|
General view from the west |
West part of building viewed from the south |
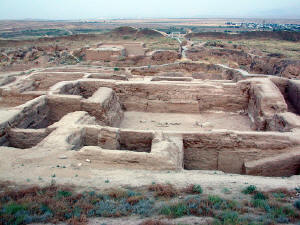 |
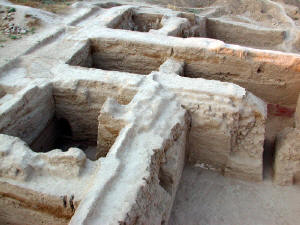 |
| Click on pictures to enlarge | Photos by C. Lippolis |
In the central part of the façade's wall, but not exactly in the center, is an opening which functioned as the main entry of the Square Building. The building was preceded from a terrace whose anterior side (height around 80-90 cm) was also decorated by slabs of stone with the same motifs as the façade. In the middle of the terrace, in its anterior part, there was a stairway of three steps to access the existing level (around 1 meter) among the floor level of the inner rooms of building and that of the central courtyard of the citadel (that on which lean out all the buildings of the central complex). On the terrace, about 8 meters from the line of façade of the building, are the bases of 4 columns which had a base and torus (the convex molding) in stone. The columns (circa 75-80 cm in diameter) had to be wooden and they probably supported a portico in front of the façade. To the sides of the façade, constituting the side scenes of the terrace, two rooms projected from the line of the façade. They was accessible only from the terrace of façade; to their inside, the walls were plastered in white and red.
|
Red
and white plaster in Room 24 |
|
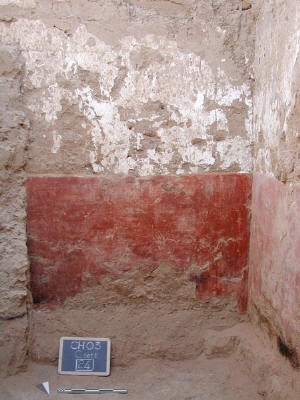 |
|
| Click on picture to enlarge | Photo by C. Lippolis |
From the entry of façade, through corridor 23, one enters the main hall of the complex. Excavation in 2003 of the Square Hall 12, previously considered an inside courtyard due to its huge dimensions (over 13 m per side), has revealed the bases of four columns that supported the roof. It was therefore a great square hall with columns, used for particular ceremonies, reminding one of the nearby "Square Hall of Nisa" .
The wall W of the hall was articulated in three niches. To the S a passage allowed access from the external corridor of the building, through a long run (from the Round Hall or from the façade). On the N side of the room the corridor opened onto a room whose walls were plastered in white and red. On the wall W opened a fanlight niche, that perhaps contained a cult image. The importance of this room, whose specific destination had to be of particular meaning, is also visible in the fact that it was the only room (other than the entrance-corridor) communicating with the great squared hall.
To W and E of the room two rows of three rooms communicate only with the external corridors of the building. In some cases, they have revealed traces of decoration, consisting in colored plaster (red, black, white, yellow, and green).
| façade general view from the east | Carlo Lippolis in situ |
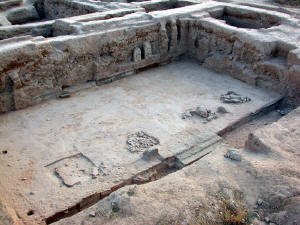 |
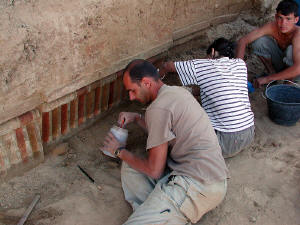 |
| Click on pictures to enlarge | Photos by C. Lippolis |
Despite the few material testimonies from the excavations, it is certain that the building had an important decorative apparatus: the friezes in stone, the colored plaster of the environment, the stone base and torus of the columns, the decoration of the wooden parts with gold leaf and colors, the decorative elements of terracotta or clay. All of these testify that the building north of the Round Hall stands in importance equal to that of Tower and to the Square Hall. The careful study of the data and materials coming from the excavations will perhaps bring about a greater understanding of its ceremonial character and purpose in relationship to other buildings of Old Nisa.
Results and analyses of Archaeological Mission in Nisa, Year 2003 will be added to this web page as it becomes available. Please bookmark this page and check back often. For more information you can also visit the web page of Centro Ricerche Archeologiche e Scavi di Torino.
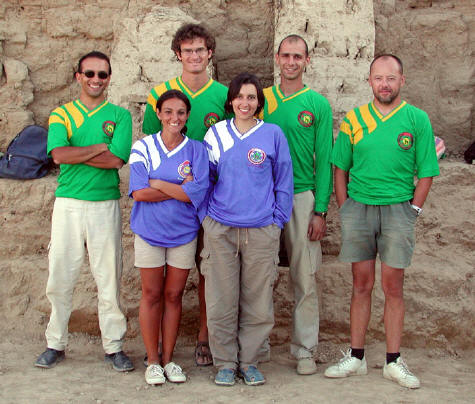 |
| Left to right (in blue shirts) Ariela BOLLATI, Roberta MENEGAZZI; (in green shirts) Vito MESSINA, Niccolò MANASSERO, Carlo LIPPOLIS, and Aleksandr LAPSHIN |
This page last updated 23 Feb 2021