

Thanks to Carlo Lippolis who provided the text and photographs for this year's page.
See Old Nisa Bibliography: Publications of Centro Scavi di Torino and contributions of the members of the Italian Expeditions to Nisa.
From 7 May through 8 July 2010, the joint Italo-Turkmen expedition returned to Turkmenistan to resume study of the citadel of Old Nisa-Mithradatkart. The mission was carried out by the Turin Centre for Archaeological Research and Excavations with the support of the Italian Ministry of Foreign Affairs, and the National Department for the Protection, Study and Restoration of Historical and Cultural Monuments of Turkmenistan (NDPRT). The expedition focused its attention primarily on two main sectors: the SW corner (Sector I) and the basins area (Sector J).
The excavation of the large building in the southwestern corner of the citadel has been enlarged on every side, reaching a total extension of about 70 x 70 meters.
| Fig. 1 – Area SW. General view of the excavated area at the end of the 2010 season, from the southeast | |
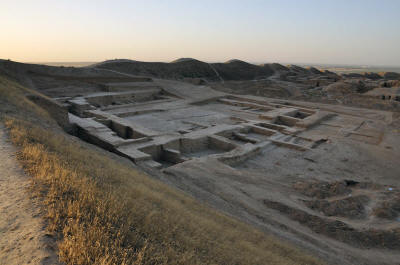 |
|
| Click on picture to enlarge | Photo by C. Lippolis |
In the western wing, four rooms (24 a and b, 25 a and b) have been excavated. Each one displayed two or three phases, as attested by superimposed floors in beaten clay. The north-south walls are made in mud bricks of a poor quality (pebbles and clay bricks type). Between them, west-east walls in pakhsa were erected in a second period of the building's occupation. These rooms were probably used for storage, as witnessed by the remains of several khums in all of them.
Moreover, in room 25b several ostraca have been brought to the light.
| Fig. 3 –
Ostraca from the 2010 excavations (rooms 25 and 30) |
|
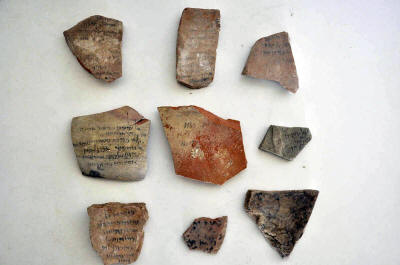 |
|
| Click on picture to enlarge | Photos by C. Lippolis |
Outside the rooms to the west, excavations reached the inner face of the fortified wall, that is not well preserved and partially collapsed. These walls were repaired many times in antiquity, as attested by the superimposed layers of pakhsa and plaster. The works carried out here demonstrate that the SW building was separated from the fortification walls by a long corridor.
Unfortunately, the northern side of the building is badly preserved, ancient masonries having been cut by medieval walls in pakhsa and by old trenches (probably carried out by Marushchenko and/or by JUTAKE). This side of the Parthian building appears to be composed by two main parallel rows of rooms of different size, whose ancient floors lie at different levels, following the natural down-slope of the terrain towards the north. The excavation of rooms 20 and 21 revealed the presence of two floor levels, both dated to the Parthian period, that were cut later by some deep holes (about 40 cm), filled with fragments of metopes and other architectural details. More to the north, a second row of rooms has been discovered; the walls here are preserved only for 30-40 cm in height, and no relevant finds except a very scanty amount of pottery come from this sector because of its bad state of preservation.
| Fig. 4 – Area SW. General view of the excavated area at the end of the 2010 season, from the north | Fig. 5 – Rodogune and the metope |
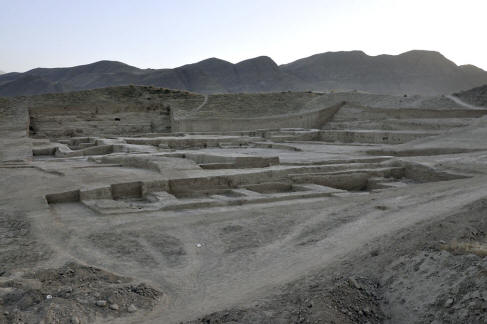
|
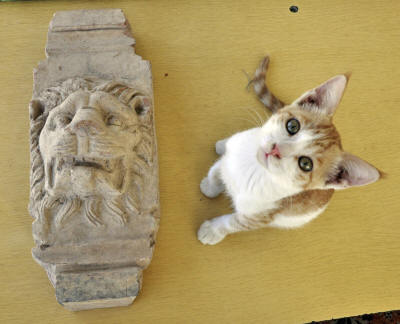 |
| Click on pictures to enlarge | Photos by C. Lippolis |
Excavations on the eastern side of the complex revealed that the building continues to the east of the area so far surveyed. Here the excavations – although still at a superficial level – were able to recognize some walls creating a second row of rooms. A long north-south wall in mud brick (M56) has been recognized, together with two orthogonal walls with an east-west orientation.
| Fig. 6 – Area SW. View from above of the excavated area, from the west | |
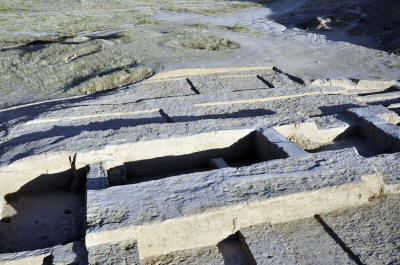 |
|
| Click on picture to enlarge | Photo by C. Lippolis |
In the southern side of the excavation area, the northern face of the external wall of the citadel (M31) was brought to light. It is an impressively large wall, composed of three main “steps” preserved for a total height of 6 meters. Its core was made of pakhsa , while its exterior part was of mud bricks; above them, a thick layer of plaster was spread several times. The SW building is separated from M31 by a corridor running east to west, accessible by room 15 through a doorway in M26, where some clay sealings have been found. Still in the Parthian period, four rectangular trenches, probably used as homes or shelters, and a circular pit, were dug in the corridor; they cut through a terracotta drain lying under the most ancient floor, running west to east.
| Fig. 7 –
Area SW. The southern corridor between the SW building (to the right) and the fortification walls (to the left) |
|
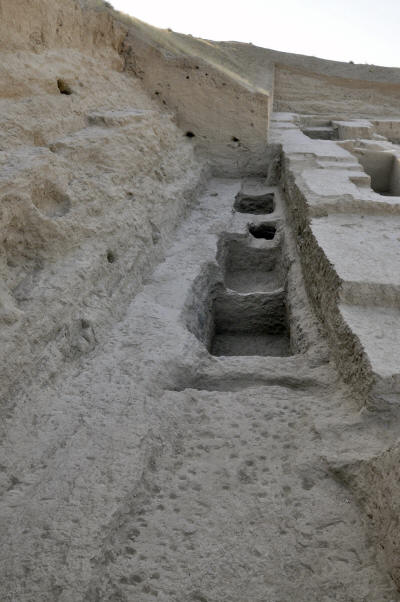 |
|
| Click on picture to enlarge | Photos by C. Lippolis |
A deep sounding was carried out in the area of the so-called basins, in the depression north of that investigated in 2008 and 2009. The original trench measured 10 x 5 meters; inside, a deep sounding of 5 x 5 meters was opened up to 5 meters in depth from the top soil surface. No significant cultural levels nor structures have been recognized in the area; the circular depression seems to be natural and no anthropic intervention at all has been recognized here, as in the other large rounded basin more to the south.
During the 2010 season, high resolution 3D laser scans of the gypsum mould fragments, discovered in 2009 and 2010 in the SW building, were accomplished. The 3D scans will allow the timely study of this material and also provide the possibility to create copies of the originals.
Member of the 2009 expedition in Old Nisa:
Carlo Lippolis,
University of Turin, director of the Nisa expedition and President of the Turin
Centre for Archaeological Research and Excavations
Muhammed Mamedov, director of
the National Dept. for Protection, Research and Restoration of Historical and
Cultural Monuments, Ministry of Culture and TV & Radio Broadcasting of
Turkmenistan
Ruslan Muradov, architect
Kurban Balliev, director of the Nisa State Reserve
Niccolò Manassero, archaeologist University of Turin
Alessandro Battezzati, student in Archaeology, University of Turin
Cristina Bonfanti, architect-technician, Politecnico of Turin
Cristina Baccarin, PhD
student in Archaeology, University of Turin
Giampaolo Ceccarini, student in Archaeology, University of Turin
Jacopo Bruno, student in Archaeology, University of Turin
Mattia
Mortarini, student in Archaeology, University of Turin
Special guests for a few days:
Michael Alram, director of the Numismatische
Kommission, Österreichische Akademie der Wissenschaften, Vienna (Austria)
Fabrizio
Sinisi, Numismatische Kommission, Österreichische Akademie der Wissenschaften,
Vienna (Austria)
This page last updated 23 Feb 2021