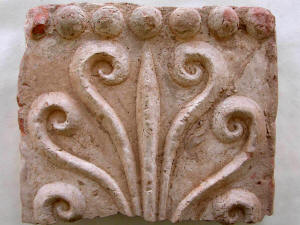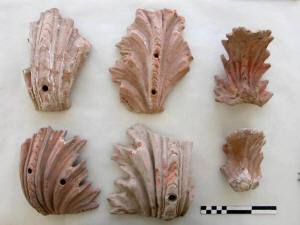

Thanks to Carlo Lippolis who provided the text and photographs for this year's page.
See Old Nisa Bibliography: Publications of Centro Scavi di Torino and contributions of the members of the Italian Expeditions to Nisa.
In the May-June 2006 season, within the framework of the Protocol of Cooperation with the National Department for the Protection, Study and Restoration of Historical and Cultural Monuments of Turkmenistan (NDPRT), the Italian team of Centro Scavi di Torino (CST) concluded works in the Red Building and opened surveys/soundings in front of the two main sides (north and south) of the building.
Two main areas have been investigated, the northern and the southern façades. The northern one, the main façade of the building, has known different interventions of restoration and consolidation during the long period of use of the Arsacid structures. A series of pole holes, in front of the external wall of the eastern projecting room of the façade portico, goes up to the original (first) phase of building; in fact, the holes are sealed by the ancient floor (fig. 1).
Immediately above the two beaten clay floors attested along the northern façade some medieval layers have been recognized: common and glazed pottery date these layers from the XII to the XVI century A.D. To a late period of settlement it could be also referred a temporary shelter, long and oval and dug directly in the ruined Arsacid external structures in front of the western projection of the old façade building.
|
Fig. 3. Fragment
of a decorative terracotta plate with palmette |
Fig. 4. Fragmentary
acanthus leaves from south facade |
 |
 |
| Click on pictures to enlarge | Photos by C. Lippolis |
In front of the southern façade, excavations have ascertained that a large uncovered area opened here; it was included between the fortification walls of the citadel (to the W) and the neighboring Round Hall (to the E). The only two masonries, already recognized in the previous campaigns, are structures in beaten clay to the W and E sides of the area. The stratigraphic sequence, partly altered by the continuous deposit and collecting of earth during previous excavation seasons (Soviet and Italian), do not revealed the presence of significant Islamic building phases, even though Islamic pottery sherds are quite common in the upper layers. Islamic layers cover a thick deposit of fine clay lying on the two floors in beaten clay with straw, dated to the Arsacid time. From the southern façade come an ostracon inscribed in Pahlavi and some stucco fragments of an eagle that probably belonged to the inner decoration of the Red Building. The area has also returned a notable quantity of fragments of architectural decoration in terracotta (acanthus leaves, metope, merlons, baked bricks: fig. 3, 4).
Another limited survey has been opened in the area between the Red Building and the Tower Building, where the latter seems to set against the eastern wall of the building excavated by Italians (fig. 5). The structural relation and inner characteristics between the mud bricks of the walls seem to evidence that the two structures are not contemporary.
Moreover, a geophysical survey with electro magnetometer and magnetometer has been undertaken on almost the entire area of the citadel. The survey has been carried out by specialists of the University of Siena (Laboratorio di Archeologia del Paesaggio e Telerilevamento) in collaboration with the Centro Scavi di Torino (fig. 6). The final aim is to obtain a mapping of the whole area inside the fortification walls in order to recognize on the ground the "anomalous" zones that could suggest the presence of possible archaeological objectives to investigate in the frame of a new project of cooperation with Turkmen authorities of the National Department for Preservation, Research and Restoration of Historical and Cultural Monuments.
This page last updated 23 Feb 2021