

Thanks to Carlo Lippolis who provided the text and photographs for this year's page.
See Old Nisa Bibliography: Publications of Centro Scavi di Torino and contributions of the members of the Italian Expeditions to Nisa.
From 19 August through 13 October 2008, a joint Italo-Turkmen expedition focused its attention on the southeast and southwest sectors of Old Nisa-Mithradatkart, until now never systematically surveyed and excavated. The mission was carried out by the Centro Ricerche Archeologiche e Scavi di Torino (CST) in collaboration with the Italian Ministry of Foreign Affairs and the National Department for the Protection, Study and Restoration of Historical and Cultural Monuments of Turkmenistan (NDPRT).
The area overlooks its surroundings in the southwest inner corner of Old Nisa, between the fortification walls and the southern façade of the central complex. Last year a trench approximately 35 meters to the south of the Round Hall's southern façade was opened, and it has been now enlarged to 45 x 40 meters.
| Fig. 1 –
Old Nisa, Area SW viewed from the southern walls |
|
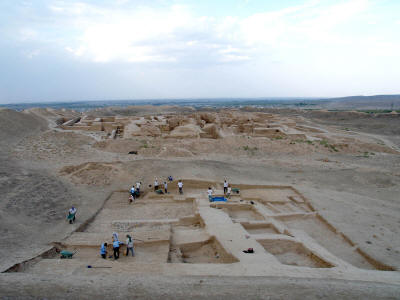 |
|
| Click on picture to enlarge | Photo by C. Lippolis |
The structures brought to the light belong to a building-system oriented from north to south. The main part of the complex was of Parthian period but Islamic layers are recognisable: the later structures in part re-used Arsacid masonries as a foundation or cut them. The terrain here is quite irregular, sloping towards the north where the walls are preserved only for two or three courses of bricks on the original floor level. This natural slope of the soil was generally maintained without relevant leveling works, while Arsacid floors and walls were usually founded directly on it. The general plan of the building is not still entirely known, but we can guess that it reached the fortification walls to the south and to the west; to the north the building probably reaches the area immediately in front of the southern façade of the Round Hall. Excavations here are problematic not only for the extension of the structures but also for their precarious state of preservation; to the east – for example – the terrain slopes down and the walls here are preserved only for a minimal height. Moreover, the northwestern part of the building seems to have been cut by an old trench whose results have not been published.
| Fig. 2 – Old Nisa, Area SW:
Wall M1 and central row of rooms, viewed from south |
|
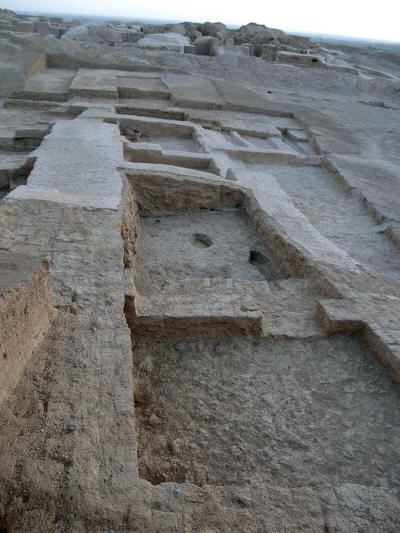 |
|
| Click on picture to enlarge | Photo by C. Lippolis |
With the 2008 season, we have now brought to light approximately half of the complex, whose middle part is now sufficiently clear. From south to north run two parallel main walls of considerable thickness (beyond 2 meters) made of Parthian mud bricks. Beside them open rooms of different size; some of them narrowed – by building intermediate walls of bricks or pakhsa – in a late Arsacid (?) phase of occupation. Inside the rooms, in particular n. 1, 2, 5 and 9, some devices suggest their purpose during the last two periods of functioning of the building: fire places, ovens and benches were discovered on the second and third floor of the rooms.
| Fig. 3 – Old Nisa, Area SW. Parthian pottery from the 2008 excavations | |
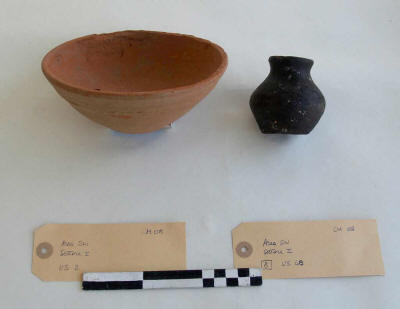 |
|
| Click on picture to enlarge | Photo by C. Lippolis |
The courtyard and uncovered areas were probably opened to the east and to the west. Two courtyards could be recognised on the western side of the excavated structures. In the northern one some khums were sunken in the ancient floor level during the second phase of utilization.
To the east of the building, excavations are still incomplete but the area should be intended as an open area with functional devices aligned on the northern side.
| Fig. 4 – Old Nisa, Area SW: Room 5 viewed from the east |
|
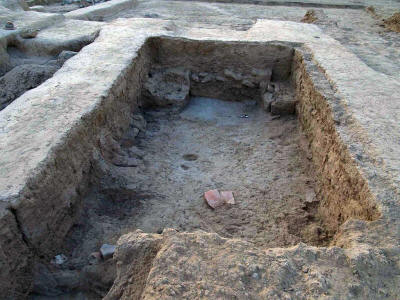 |
|
| Click on picture to enlarge | Photo by C. Lippolis |
The extension of the building is remarkable and the main central walls are quite thick; besides, the structures seem to have been used over a long span of time. At least two Parthian phases of use are recognizable and were probably close chronologically. A third phase of occupation is not attested everywhere, but only in some rooms and may perhaps be dated to a late Arsacid phase in Old Nisa.
Islamic levels partially cut the ancient levels; these structures, generally made in beaten clay, are much too fragmentary and it is not possible, at the moment, to predict the precise character of this occupation.
Because the excavations are in progress any interpretation is, of course, premature; the specific identification of the southwestern building/buildings in Old Nisa (military or handicraft or residential structures?) needs more data that we hope to produce in future seasons of work in the field.
The object of new Italian excavations brings new light to our knowledge of the Mithridates’ fortress not only for the Arsacid period but also for the medieval one: this is the case of Sector F.
| Fig. 6 – Old Nisa, Area SW: general view at the end of 2008 season from west |
|
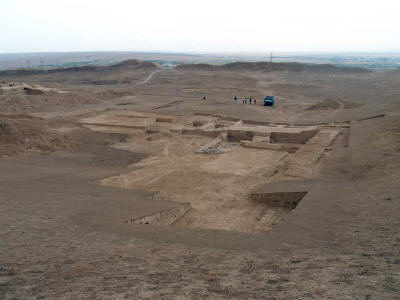 |
|
| Click on picture to enlarge | Photo by C. Lippolis |
During the 2008 campaign, excavation extended in all directions except westward. The 2007 trench was enlarged in order to expose a surface of about 550 m2 and measured 30 x 20 m. Below a layer of sediment the two buildings recovered during the 2007 campaign (Buildings A and B) have been completely unearthed.
| Fig. 7 – Old Nisa, Sector F: Building A viewed from the east |
|
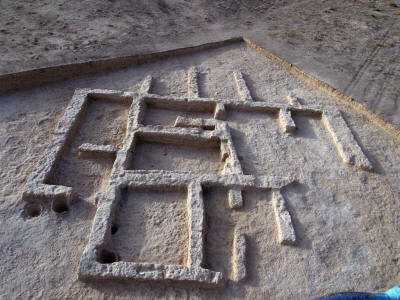 |
|
| Click on picture to enlarge | Photo by V. Messina |
Building A, located to the north of Sector F, consists of at least 11 rooms and extends northeastward. Two different building techniques have been recognised. The perimeter walls were made in pakhsa, the inner walls were built with a mixture of loose earth, pottery sherds, rubble and fragments of mud bricks or baked bricks, covered by a thick layer of mortar. It seems that no binding material was added for compacting the mixture. The building plan is composed by rectangular rooms of about 4.5 x 2,5 m (rooms 2, 4-8, 12, 13), except room 3, which is a square of about 2.5 x 3 m, and rooms 10 and 14, which are larger (about 4 x 6 m in room 10; about 2 x 6 m in room 14).
Pottery sherds have been found in relevant layers of Building A (in the foundation trenches of the walls or in precedent layers), which date to the Islamic period (9th-12th centuries AD).
| Fig. 8 – Old Nisa, Sector F viewed from the so-called Tower Building | |
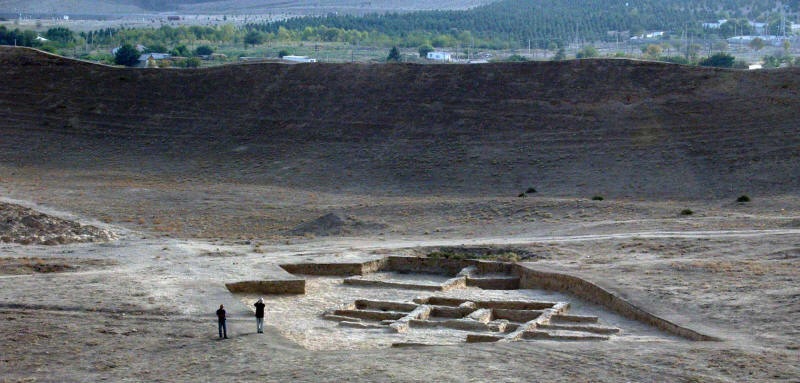 |
|
| Click on picture to enlarge | Photo by V. Messina |
Building B, located to the south of Building A, is composed by one big rectangular room of more than 8.5 x 6 m (room 1), built in pakhsa. The northern wall has not been found; excavation has not been extended to that point because of the presence of a more ancient trench. The western wall seems to continue beyond the excavations limits. Inside room 1 very few sherds have been discovered.
| Click on picture to enlarge | |
| From left: Giorgio Affanni, Andrea Squitieri, Nicolò Masturzo, Giampaolo Ceccarini, Jafar Mehrkian, Carlo Lippolis, Vito Messina, Cristina Bonfanti, Niccolò Manassero, and our mascot Tusik | |
Members of the 2008 season:
Antonio Invernizzi, president
of the Centro Ricerche Archeologiche e Scavi di Torino
Carlo Lippolis, field director, University of
Torino and Centro Scavi di Torino
Muhammed Mamedov, director
of NDPRT
Ruslan Muradov, architect
Kurban Balliev,
director of the Nisa State Reserve
Vito Messina, archaeologist, University of
Torino and Centro Scavi di Torino
Andrea Squitieri, student in Archaeology,
University of Torino
Nicolò Masturzo, topographer-architect, University of
Torino
Giorgio Affanni, archaeologist, University of Torino
Cristina
Bonfanti, architect-technician, University of Torino - Politecnico
Niccolò
Manassero, archaeologist, University of Torino and Centro Scavi di Torino
Giampaolo Ceccarini, student in Archaeology, University of Torino
Jafar Mehrkian, special guest for one week in Nisa camp, Iranian Center
for Archaeological Research
This page last updated 23 Feb 2021