

Thanks to Carlo Lippolis who provided the text and photographs for this year's page.
See Old Nisa Bibliography: Publications of Centro Scavi di Torino and contributions of the members of the Italian Expeditions to Nisa.
From 4 May through 12 July 2009, a joint Italo-Turkmen expedition returned to Turkmenistan to resume study of the citadel of Old Nisa-Mithradatkart. The mission was carried out by the Turin Centre for Archaeological Research and Excavations with the support of the Italian Ministry of Foreign Affairs, and the National Department for the Protection, Study and Restoration of Historical and Cultural Monuments of Turkmenistan (NDPRT).
| Fig. 1 –
Old Nisa at the beginning of May 2009, viewed from the north |
|
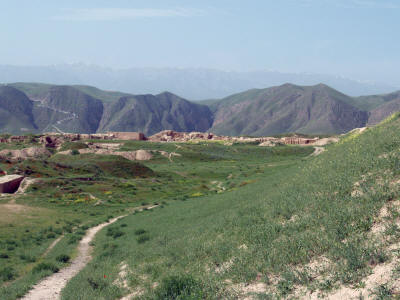 |
|
| Click on picture to enlarge | Photo by C. Lippolis |
The expedition focused its attention primarily on Sector I, the southwest corner of the citadel, continuing the work done in the 2007 and 2008 campaigns. The excavations uncovered a much larger surface than that opened in the previous campaign, approximately 55 x 50 meters, an extension that permitted a better understanding of the building plan. Six thick main walls have been found up to the present; they are disposed, two by two parallels, at right angles on the southern, western and eastern borders, and two similar walls may be supposed to run on the northern border, thus closing a big square open court which is yet to be fully investigated.
Between the southern walls, two long and narrow rooms appeared in the 2009 campaign. In Room 16, seven khums (big jars) came to light, some of which are in good conditions. Most of the khums were lying on the two superimposed floors of Parthian era, while two of them were sunk directly into the virgin soil below.
Also found in Room 16, inside and around the khums, were some 60 clay sealings bearing the impressions of coins and seals; unfortunately, only a limited part of the impressions can still be recognized.
| Fig. 6 – Room 16, clay bulla with impressions probably for the sealing of a khum |
|
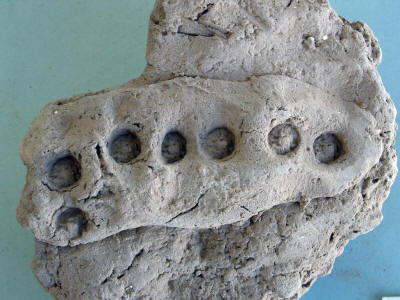 |
|
| Click on picture to enlarge | Photo by C. Lippolis |
In a second room, Room 17, two floors dating to the Parthian era have been recognized. Against the main northern wall a plastered basin with a millstone was set in the middle, indicating the function of the room at least in its second period of occupation. The room was in great part filled by a huge mound of fallen bricks, probably due to a collapse caused by an intense fire. The bricks belonged not just to the courses reinforcing the southern wall, but probably also to a stair leading to one of the external towers of the citadel.
| Fig. 7 – Room 17, excavating and cleaning the collapse of the southern walls of the room | |
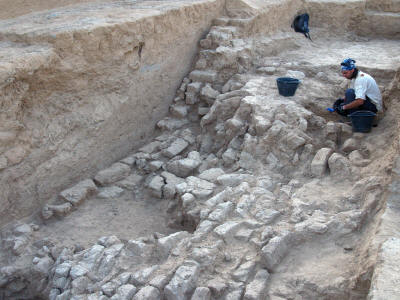 |
|
| Click on picture to enlarge | Photos by C. Lippolis |
The western border is more poorly preserved, but two thick and parallel main walls are nonetheless presumed to run northwards, likely enclosing some rooms that must be excavated in future campaigns; in the upper layers great quantities of Islamic pottery were collected which are dated to the 11th – 12th century.
| Fig. 8 – Room 17, general view from the west at the end of the campaign | |
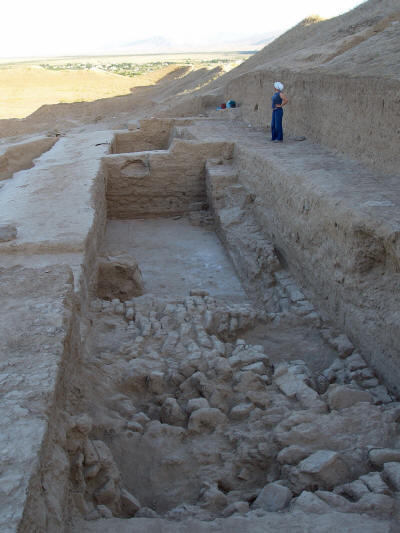 |
|
| Click on picture to enlarge | Photo by C. Lippolis |
In the northern area, among the two parallel north-south walls that guided the excavation during the previous campaigns, two new rooms of the Parthian period have been brought to light. Their masonries were erased and greatly damaged in the Islamic phase, witnessed by thin walls of beaten clay (pakhsa). Two other parallel walls, running east to west, have been recognized, and are expected to go further westward thus closing the central square around which the whole building appears to be planned. Further to the north, nonetheless, other parts of walls appeared that could reveal a greater extension of the building towards the Round Hall and the Red Building. This part of the excavated area will be enlarged in coming seasons.
The excavation touched the middle-oriental area of the citadel too, called Sector G; here a deep sounding in the middle of the major basin has been opened, and a stratigraphical sequence reaching the virgin ground, 10 meters below the topsoil, has been reached. Nonetheless, the excavation still didn’t permit an exact understanding of the nature and function of this and the other depressions that appear to be aligned on an approximately south-north axis.
The research in the basin was conducted in the presence of two geologists, who also made a survey in the surroundings of Nisa in order to locate from where the materials used in Nisa possibly were drawn, and to better understand the morphology of the two hills of New and Old Nisa.
| Fig. 9 – Bruno Monopoli and Marco Puppin (geologists) on the walls of New Nisa | |
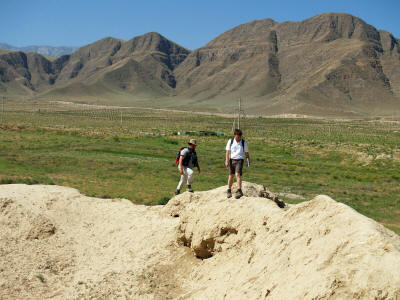 |
|
| Click on picture to enlarge | Photos by C. Lippolis |
A restorer from the Istituto Centrale del Restauro of Rome also joined the expedition; she made casts from some of the gypsum moulds found in the northern sector of the building, and restored some objects brought to light during previous campaigns.
| Fig. 10 – Vilma Basilissi (restorer) making a silicone-gypsum cast of a plaster mould from Room 13 | |
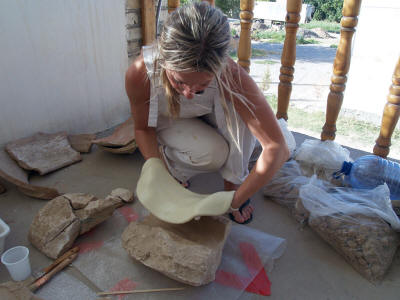 |
|
| Click on picture to enlarge | Photos by C. Lippolis |
A typical decoration on the monumental buildings of Old Nisa is the terracotta "metope" (loosely borrowing the Greek term). The Nisa metopes represent a hybrid both in form and decoration, and include design elements of western origin such as the lion proteome, the club of Hercules, and the anchor (a dynastic symbol of the Seleucids) and the typically local gorytos. A fragment of a metope decorated with the club of Hercules was found near the northern limit of the excavations.
| Fig. 11 – Fragment of a metope with the club of Hercules | |
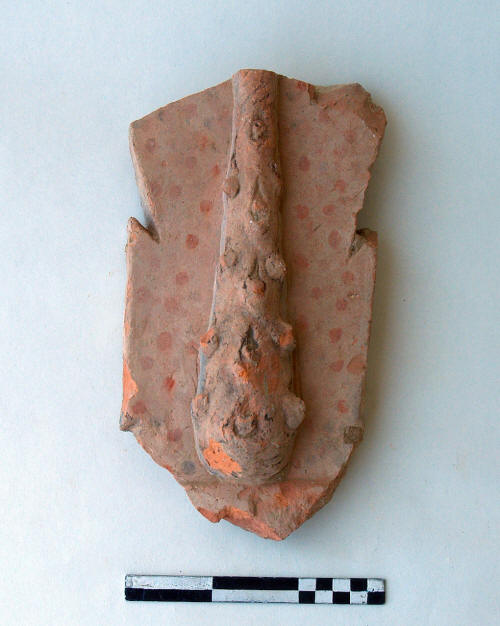 |
|
| Click on picture to enlarge | Photo by C. Lippolis |
| Click on picture to enlarge |
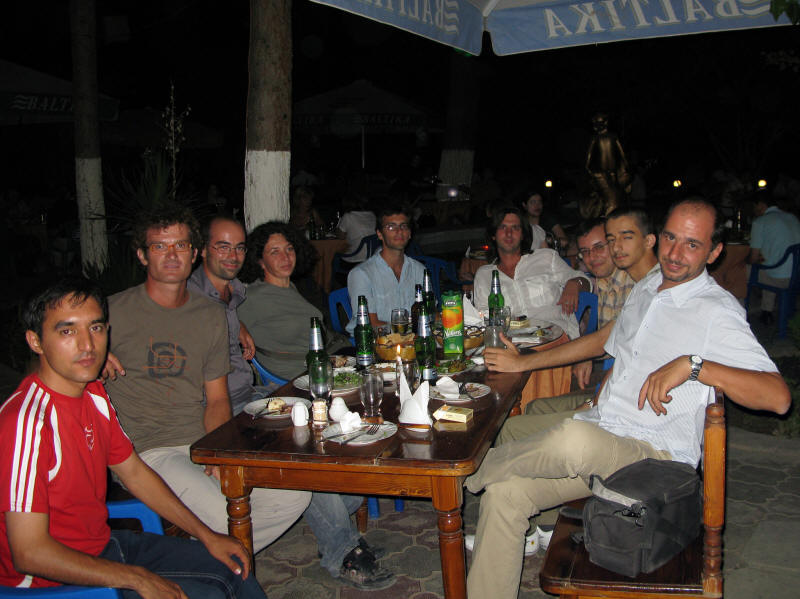 |
| From left: Maksat Khojamaev, Niccolò Manassero, Jacopo Bruno, Cristina Bonfanti, Giampaolo Ceccarini, Alessandro Battezzati, Ruslan Muradov, Anton Papanov, Carlo Lippolis |
Member of the 2009 expedition in Old Nisa:
Carlo Lippolis, director of the Nisa expedition, University of Turin, Turin Centre for Archaeological Research and Excavations
Muhammed Mamedov, director of NDPRT
Ruslan Muradov, architect
Kurban Balliev, director of the Nisa State Reserve
Niccolò Manassero, archaeologist University of Turin
Alessandro Battezzati, student in Archaeology, University of Turin
Giampaolo Ceccarini, student in Archaeology, University of Turin
Jacopo Bruno, student in Archaeology, University of Turin
Vilma Basilissi, restorer, Istituto Centrale del Restauro of Roma
Cristina Bonfanti, architect-technician, Politecnico of Turin
Bruno Monopoli, geologist, Land Technology and Services s.r.l.
Marco Puppin, geologist, Land Technology and Services s.r.l.
This page last updated 23 Feb 2021